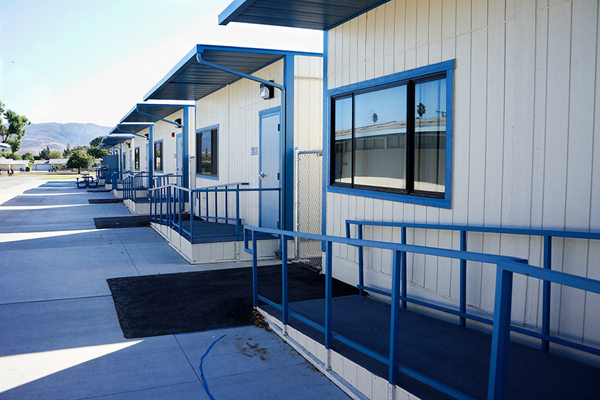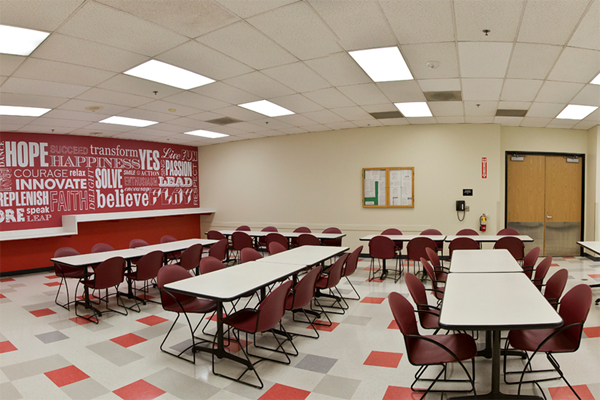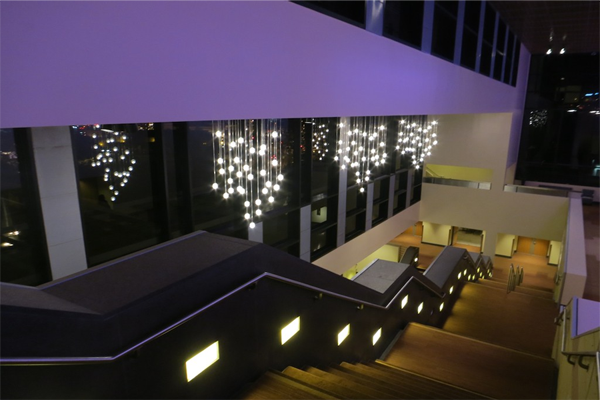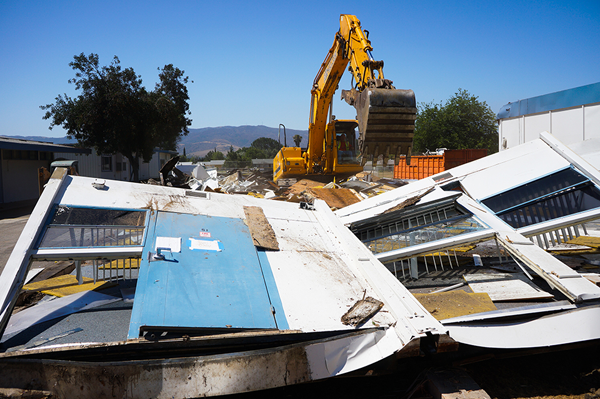Waisman Press
18 Jan Vista
[vc_row row_type="row" use_row_as_full_screen_section="no" type="full_width" angled_section="no" text_align="left" background_image_as_pattern="without_pattern" css_animation=""][vc_column][blockquote text="WAISMAN IS HAPPY TO ANNOUNCE:" show_quote_icon="yes" width="75"][/vc_column][/vc_row][vc_row row_type="row" use_row_as_full_screen_section="no" type="full_width" angled_section="no" text_align="left" background_image_as_pattern="without_pattern" css_animation=""][vc_column][vc_column_text]Waisman Construction has been awarded the following project:
Vista
Description: Existing school site had three relocatable buildings that needed to be temporarily moved, while demoing three existing builds. The site needed to be cleared out in order to allow the area to receive a total of seven relocatable buildings, three existing and four that were relocated from two other schools. Underground installation took place for new utilities, Fire Alarm, DATA, and electrical, including a full re-design of irrigation system. Site had to be fully graded to allow for new AC and concrete flat work, and 18” curb for new playground area. Upon completing the site received seven refurbished classroom building with carpeting, paint, casework, and downspouts. On the outside of the buildings there was new security fencing installed, trees and hydro seeding. Owner: Simi Valley Unified School District20 Mar LACHSA Amphitheater
[vc_row row_type="row" use_row_as_full_screen_section="no" type="full_width" angled_section="no" text_align="left" background_image_as_pattern="without_pattern" css_animation=""][vc_column][blockquote text="WAISMAN IS HAPPY TO ANNOUNCE:" show_quote_icon="yes" width="75"][/vc_column][/vc_row][vc_row row_type="row" use_row_as_full_screen_section="no" type="full_width" angled_section="no" text_align="left" background_image_as_pattern="without_pattern" css_animation=""][vc_column][vc_column_text]Waisman Construction has been awarded the following project:
Los Angeles County High School for the Arts Amphitheater Project at Cal State LA
Description: Project consisted of site clearing and regarding, installation of retaining walls, ADA ramp, concrete theater seating. Erection of two structural canopies with theatrical lighting and audiovisual. Owner: LACHSA20 Mar LACOE Renovation Phase 2
Posted at 00:00h
in Announcements, Education Facility, Los Angeles County Offices of Education, News, Waisman Press
by lwolfe63
[vc_row row_type="row" use_row_as_full_screen_section="no" type="full_width" angled_section="no" text_align="left" background_image_as_pattern="without_pattern" css_animation=""][vc_column][blockquote text="WAISMAN IS HAPPY TO ANNOUNCE:" show_quote_icon="yes" width="75"][/vc_column][/vc_row][vc_row row_type="row" use_row_as_full_screen_section="no" type="full_width" angled_section="no" text_align="left" background_image_as_pattern="without_pattern" css_animation=""][vc_column][vc_column_text]
Waisman Construction has been awarded the following project:
Los Angeles County Office of Education Phase 2 Main Lobby
Description: Project consisted of full demoing and abating the main lobby for the LACOE. Remodeling entry way, front desk area and waiting room area, installation of storefront entre way to main boardroom, LED lighting throughout the lobby, concrete staining, wood Veneer wall panels and carpeting. Owner: Los Angeles County Office of Education18 May LACOE Renovation
Posted at 23:59h
in Announcements, Conference Room Renovation (ECW), Los Angeles County Offices of Education, News, Waisman Press
by lwolfe63
[vc_row row_type="row" use_row_as_full_screen_section="no" type="full_width" angled_section="no" text_align="left" background_image_as_pattern="without_pattern" css_animation=""][vc_column][blockquote text="WAISMAN IS HAPPY TO ANNOUNCE:" show_quote_icon="yes" width="75"][/vc_column][/vc_row][vc_row row_type="row" use_row_as_full_screen_section="no" type="full_width" angled_section="no" text_align="left" background_image_as_pattern="without_pattern" css_animation=""][vc_column][vc_column_text]
Waisman Construction has been awarded the following project:
Los Angeles County Offices of Education-Conference Room Renovation (ECW)
Description: Tenant improvements required for enlarging the existing 5,200 square foot Ed Center West (ECW) Conference/Training rooms 606A & 606B to the maximum possible size of approximately 11,500 square feet and also includes adjacent spaces (lunch room, entry doors, etc.) The conceptual intent is to increase the allowable number of occupants from 258 up to approximately 550 occupants. The project included the construction of a new shearwall with structural steel supports to allow for the demolition of an existing shearwall. New partition doors, storefronts, lighting controls, including all finishes. Owner: Los Angeles County Offices of Education05 Dec Kavli Theatre Project
Posted at 00:00h
in Announcements, Civic Arts, Kavli Theatre, News, Projects - Awarded, Waisman Press
by lwolfe63
[vc_row row_type="row" use_row_as_full_screen_section="no" type="full_width" angled_section="no" text_align="left" background_image_as_pattern="without_pattern" css_animation=""][vc_column][blockquote text="WAISMAN IS HAPPY TO ANNOUNCE:" show_quote_icon="yes" width="75"][/vc_column][/vc_row][vc_row row_type="row" use_row_as_full_screen_section="no" type="full_width" angled_section="no" text_align="left" background_image_as_pattern="without_pattern" css_animation=""][vc_column][vc_column_text]
Waisman Construction has been awarded the following project:
Civic Arts Plaza’s Fred Kavli Theatre Lobby Renovation
Description: Fresh paint job, new carpet and a stone wall finish that replaced a wood veneer. Owner: City of Thousand Oaks10 Sep Oak Park HS- ADA Field
Posted at 00:00h
in Announcements, K-12 Education, Oak Park High School, Projects - Awarded, Waisman Press
by lwolfe63
[vc_row row_type="row" use_row_as_full_screen_section="no" type="full_width" angled_section="no" text_align="left" background_image_as_pattern="without_pattern" css_animation=""][vc_column][blockquote text="WAISMAN IS HAPPY TO ANNOUNCE:" show_quote_icon="yes" width="75"][/vc_column][/vc_row][vc_row row_type="row" use_row_as_full_screen_section="no" type="full_width" angled_section="no" text_align="left" background_image_as_pattern="without_pattern" css_animation=""][vc_column][vc_column_text]
Waisman Construction has been awarded the following project:
Oak Park High School- ADA Field Improvement
Description: ADA Field Improvement project consists ADA accessibility path of travel traveling from upper parking lot to varsity baseball field, and from varsity baseball field to softball sports complex. Including the addition of drinking fountain, electrical infrastructure for future work, and LED security light poles. Work also consists of ADA accessible ramp at Football field stadium, and addition of two parking lots at varsity baseball field and football stadium. Complex directional drilling had to take place in order to provide power at varsity baseball field. Work was completed during the summer months as to not to disrupt students and faculty. Owner: Oak Park Unified School District05 Sep Oak Park HS- Modernization
Posted at 00:00h
in Announcements, K-12 Education, Oak Park High School, Projects - Awarded, Waisman Press
by lwolfe63
[vc_row row_type="row" use_row_as_full_screen_section="no" type="full_width" angled_section="no" text_align="left" background_image_as_pattern="without_pattern" css_animation=""][vc_column][blockquote text="WAISMAN IS HAPPY TO ANNOUNCE:" show_quote_icon="yes" width="75"][/vc_column][/vc_row][vc_row row_type="row" use_row_as_full_screen_section="no" type="full_width" angled_section="no" text_align="left" background_image_as_pattern="without_pattern" css_animation=""][vc_column][vc_column_text]
Waisman Construction has been awarded the following project:
Oak Park High School- Modernization Building
Description: Building C was a full modernization of an approximate 22,000 square feet classroom building. Work consisted of: new layout including interior walls, casework, interior finishes, faculty restrooms, interior and exterior door, storefronts, signage, new lighting layout, a full reconfiguration and replacement of ductwork for new space layout, installation of PVC roofing, reconfiguration of power, data and P/A system, installation of exterior security lighting. Work was completed during the summer months as to not to disrupt students and faculty. Owner: Oak Park Unified School District- 1
- 2












